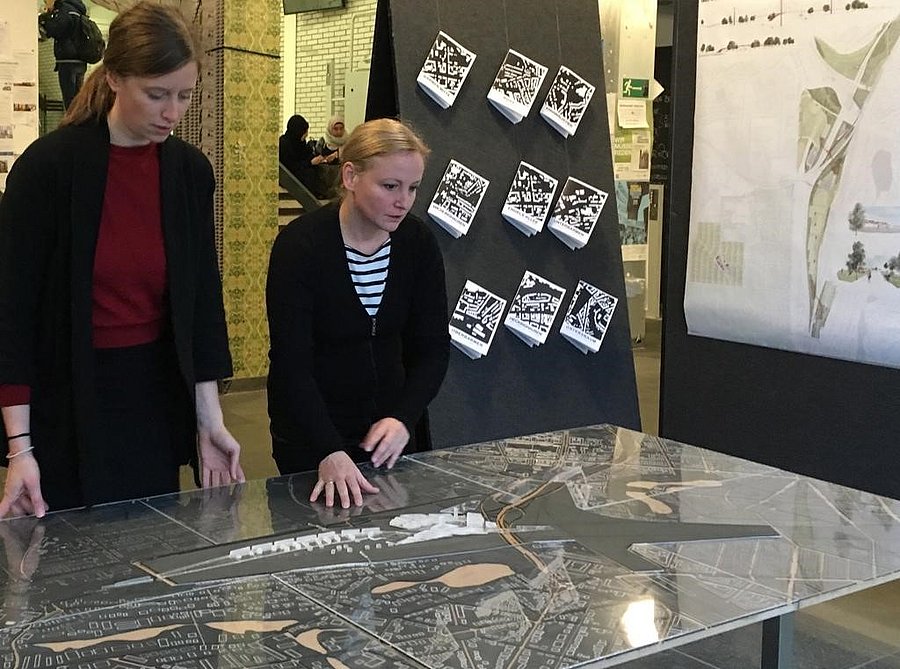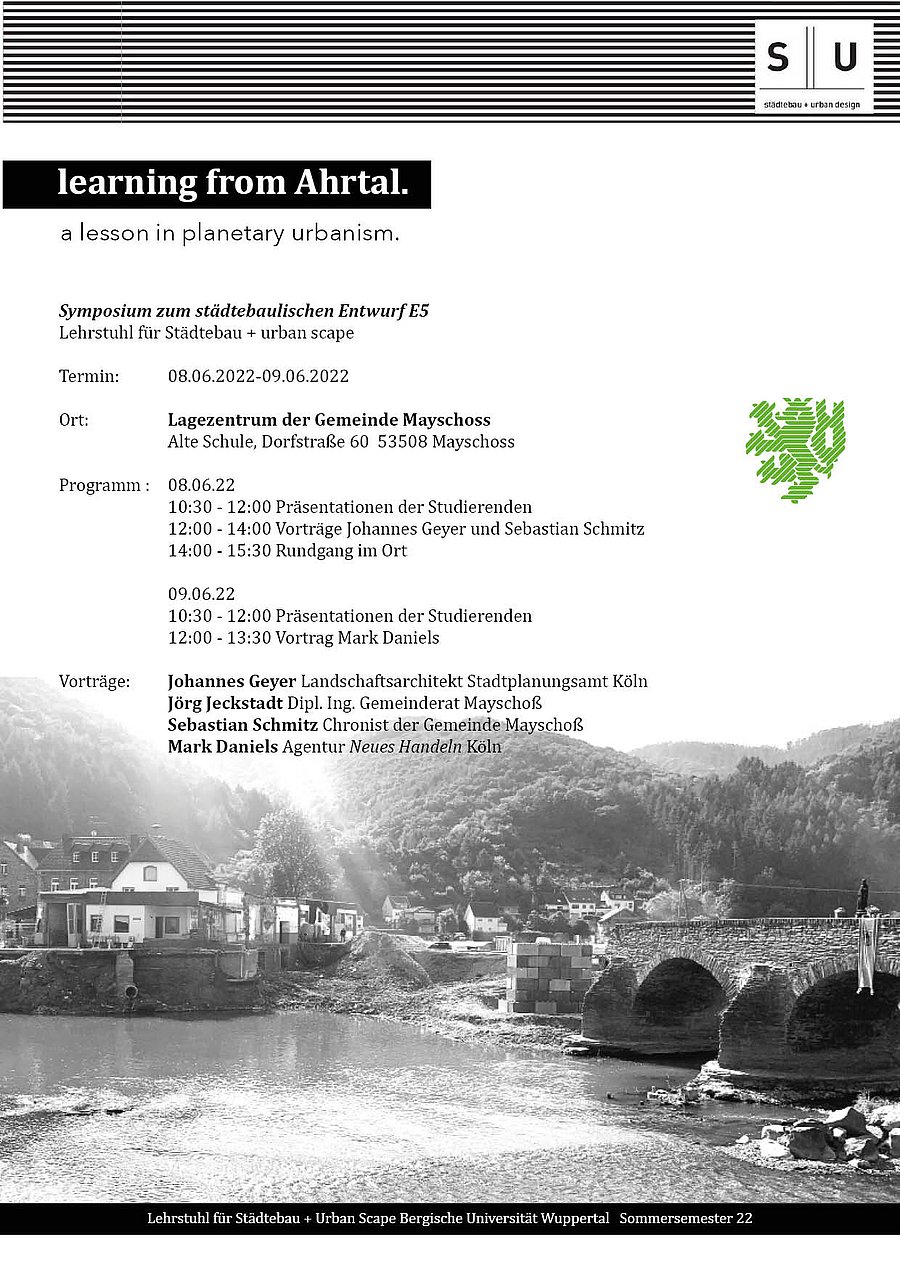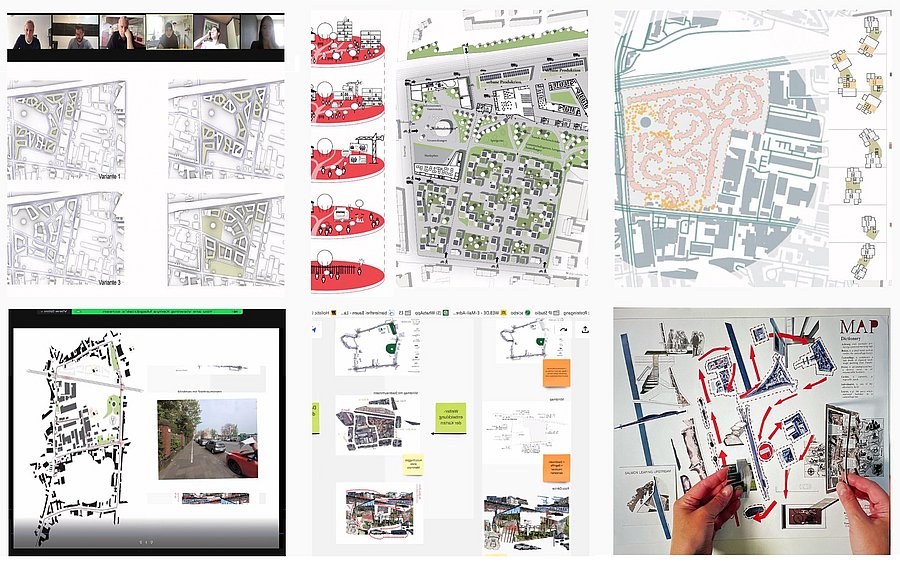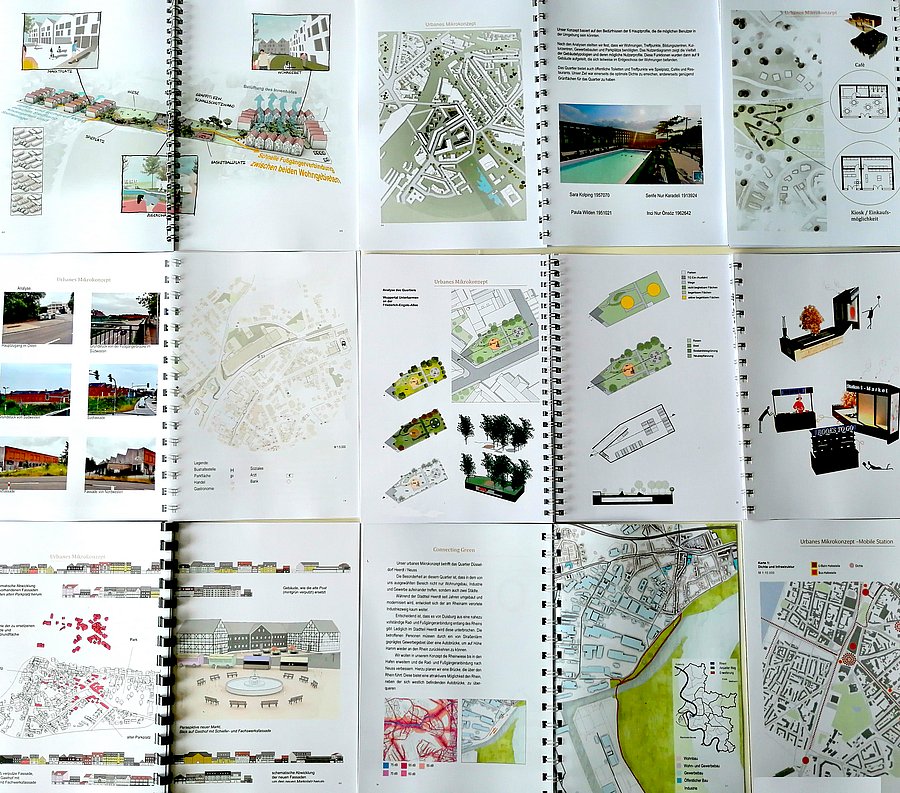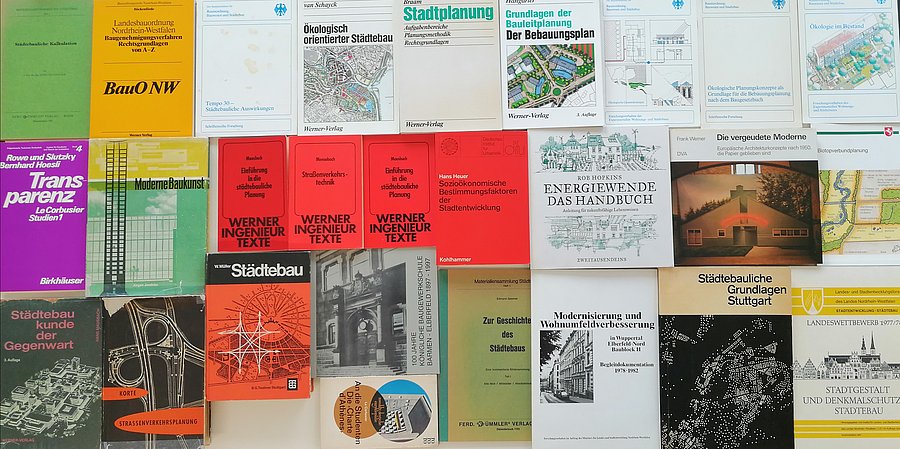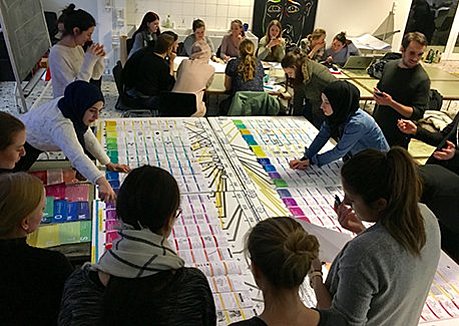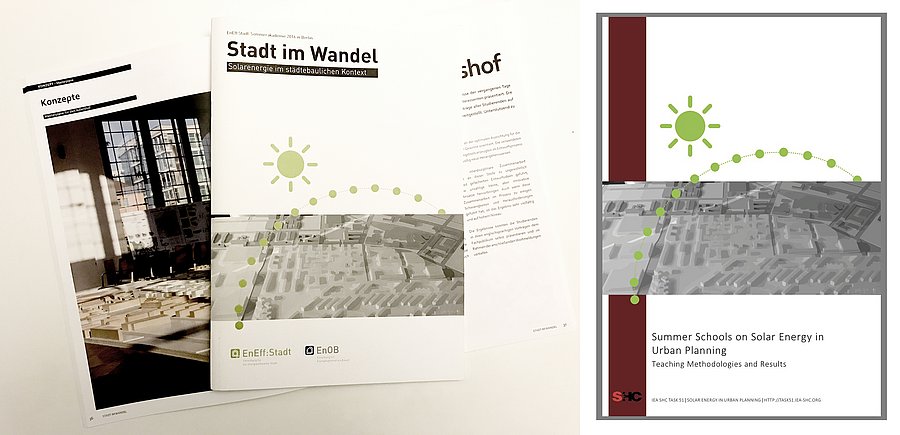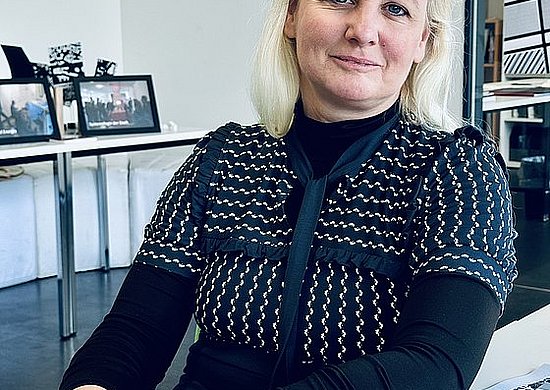
Interview with Vice Dean for Research Prof. Dr. Tanja Siems
„Es ist wichtig, dass wir mit Kommunen, lokalen Akteuren sowie Disziplinen übergreifend arbeiten."
Interview with Vice Dean for Research Prof. Dr. Tanja Siems



![[Translate to Englisch:] [Translate to Englisch:]](/fileadmin/_processed_/0/b/csm_20231018_073143721_iOS_9f15c166ff.jpg)


